A garden room extension can be a highly rewarding investment. Discover all you need to take into consideration, including planning, design and cost.
A garden room extension can create extra living space, provide a lovely location for a home office, or allow room for a tranquil retreat. All in all a highly rewarding investment.
One company at the forefront of building bespoke oak-framed garden rooms is The Classic Barn Company. Renowned for their expertise in constructing a wide range of oak framed buildings their skilled craftsmen possess the ability to handle projects of varying sizes and complexity, showcasing the versatility of oak framing.
This editorial will cover all the essential questions UK homeowners need to consider before embarking on a garden room extension project, with insights drawn from the experience of Andrew Guppy, founder of The Classic Barn Company.
How Much Does It Cost to Build a Garden Room Extension?
The price of building a garden room varies significantly depending on the size, materials, and design. According to The Classic Barn Company, oak-framed garden room extensions typically range between £70,000 and £120,000 + vat at today’s prices, depending on the complexity and specification.
Key cost factors include the foundation work, the choice of glazing (whether you opt for bi-fold doors, for example), insulation, and interior finishes. Oak is a premium material, and while it may cost more upfront, its durability and timeless aesthetic often make it a worthwhile investment.
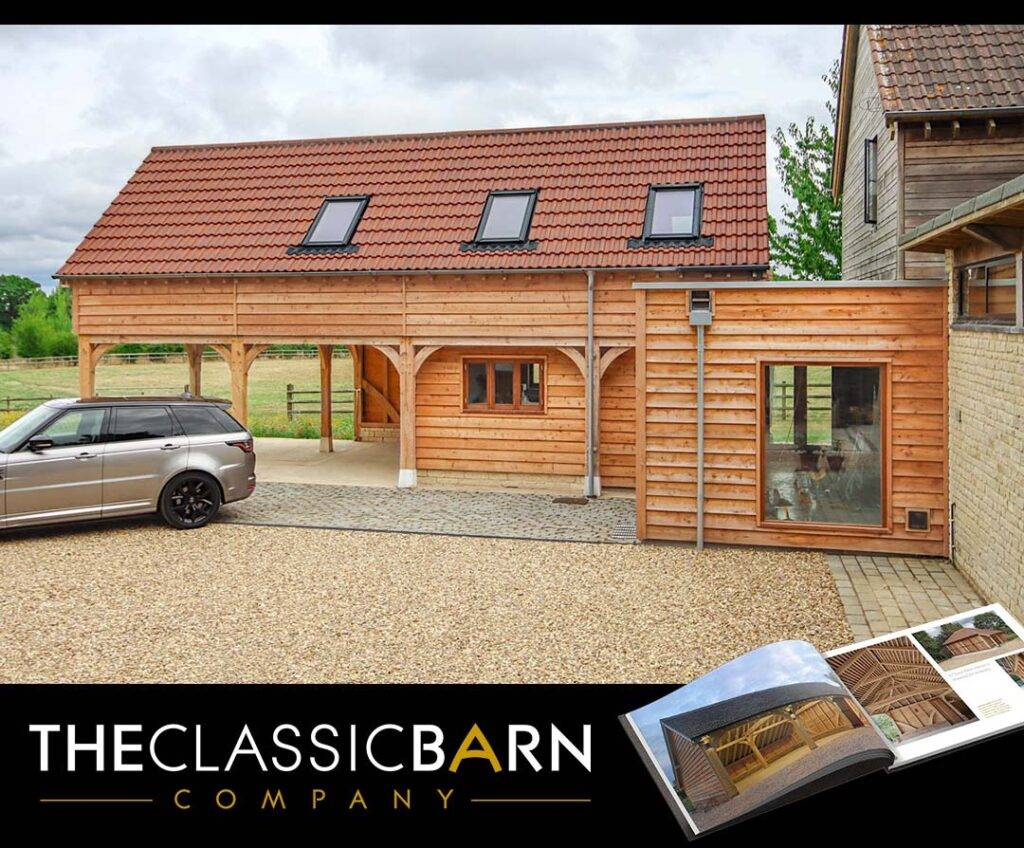
Garden Room Extension
Do I Need Planning Permission for a Garden Room Extension?
Whether or not you need planning permission for your garden room extension depends on several factors. If the garden room is under a certain size and within permitted development rights, it may not require planning permission.
The Classic Barn Company advises that it is essential to adhere to both planning and building control requirements when planning any building work. This is something you can attempt to navigate yourself but they do offer full planning and building control services, guiding you through the process and ensuring that all aspects of your garden room extension comply with UK planning regulations.
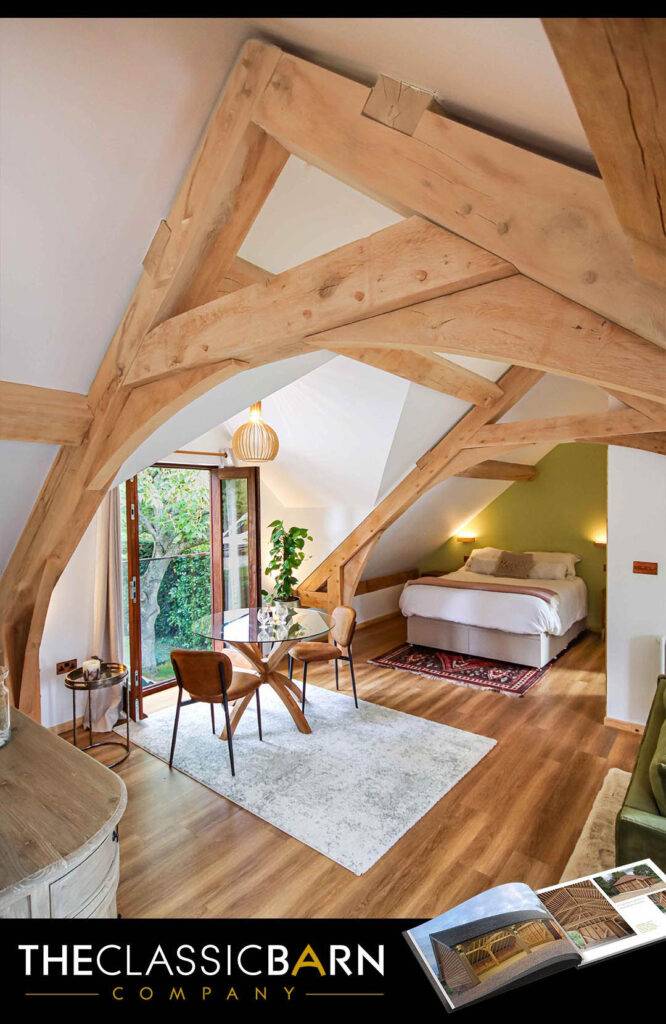
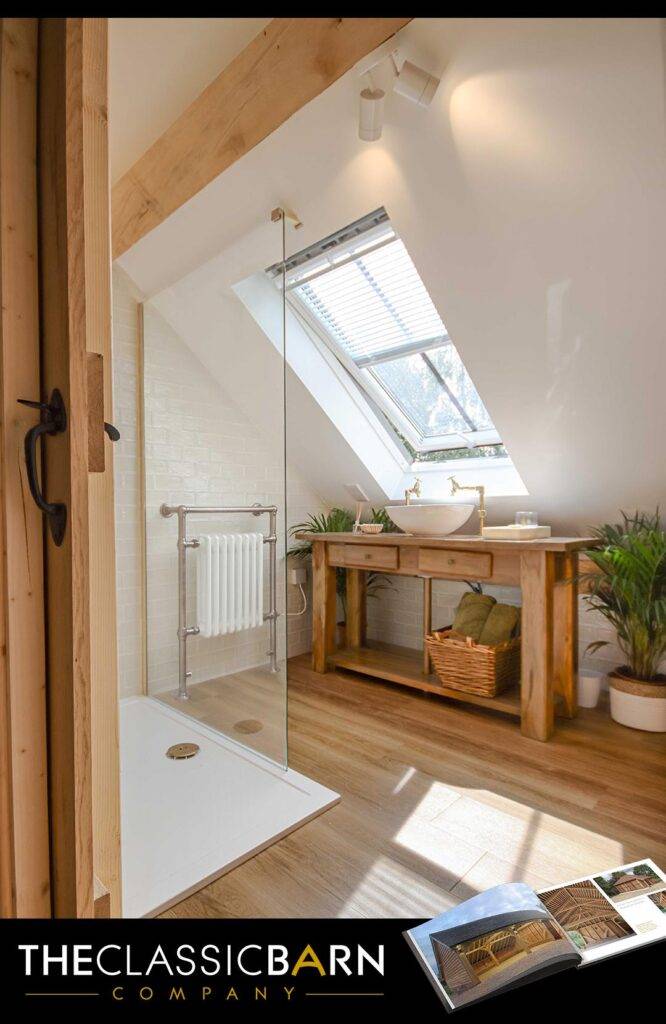
Do Garden Rooms Add Value to Your House?
Adding a garden room to your property can significantly increase its market value. On average, garden rooms can add between 5% and 10% to the overall value of your home, especially when built to a high standard using premium materials like oak.
The Classic Barn Company builds bespoke oak-framed garden rooms that enhance both the visual appeal and functionality of a property. Their garden rooms are designed to blend seamlessly with the existing architecture and often incorporate garage space and room above space, providing potential buyers with a desirable additional living space. The durability of oak framing also ensures that the extension remains an attractive feature for years to come. For a detailed look at how oak-framed buildings can add value, visit The Classic Barn Company or check out their informative YouTube channel
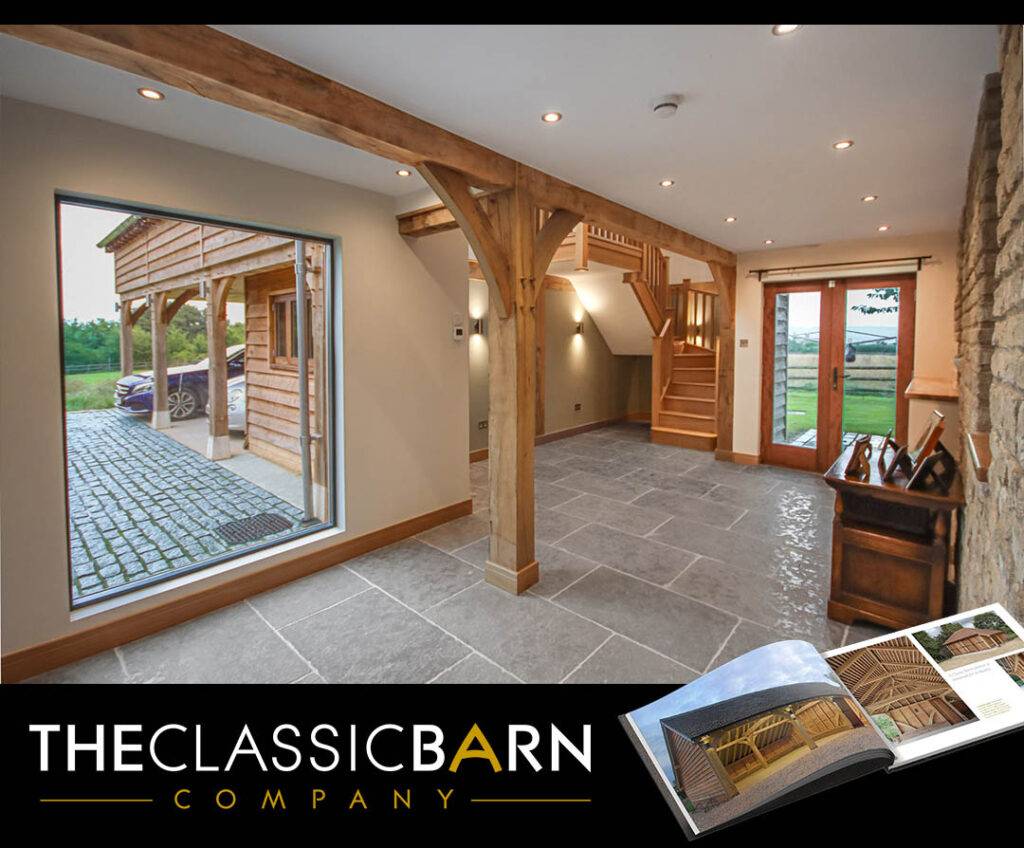
Can I Attach a Garden Room to My House?
Yes, you can attach a garden room extension to your house. Many homeowners opt to link their garden room to their main residence via a connecting hallway or corridor. This provides easy access to the garden room, which can be used as a living area, home office, or even a guest room. This also adds more value relative to the build cost, as the space contributes to the main property’s overall square footage.
The Classic Barn Company specialises in designing oak-framed garden rooms that can be seamlessly attached to your home, providing a smooth flow between indoor and outdoor spaces. Their expert team can create a design that complements your existing architecture while enhancing the overall layout of your home.
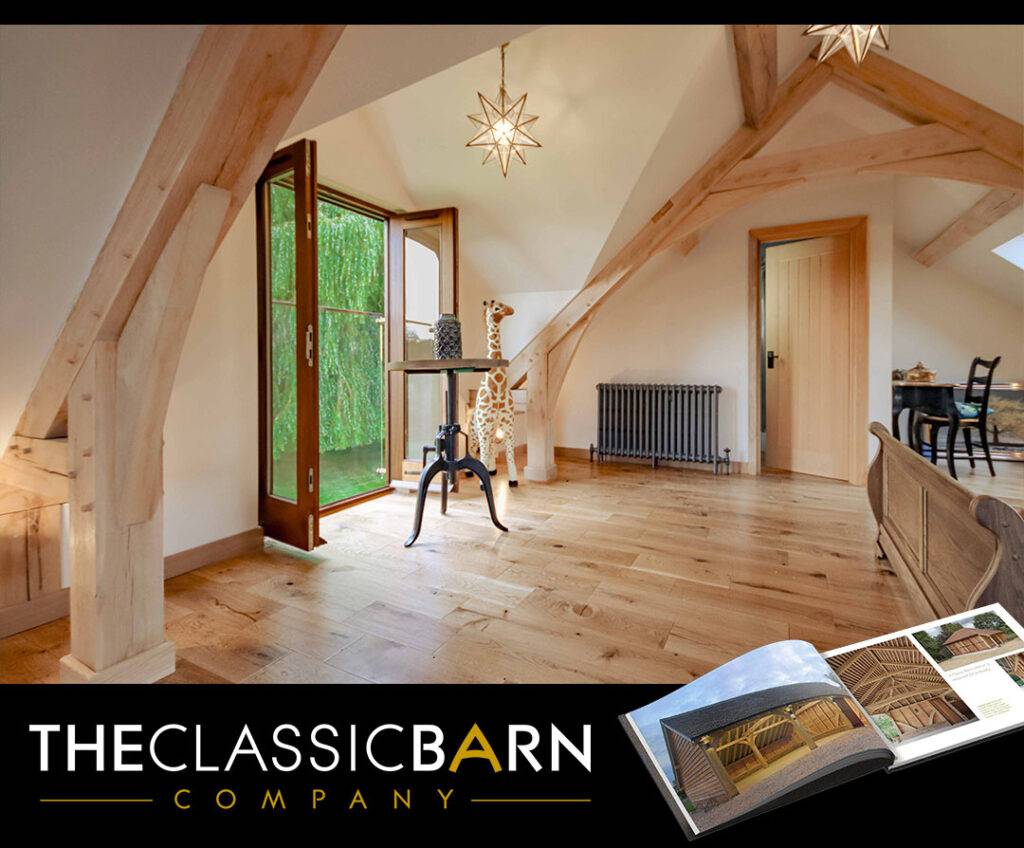
Can I Add an Oak Framed Garden Room to a Brick Built House?
Absolutely. Oak frames can be added to a wide variety of property types, including brick-built houses. The juxtaposition of traditional brick with natural oak can create a stunning aesthetic, blending the strength and solidity of brick with the warmth and character of oak.
The Classic Barn Company has extensive experience in designing oak-framed extensions for brick homes. Their bespoke oak structures are carefully crafted to harmonise with your existing property, creating a cohesive look. Whether your home is modern or period, oak can provide an elegant, high-quality extension that feels like an integral part of the original house.
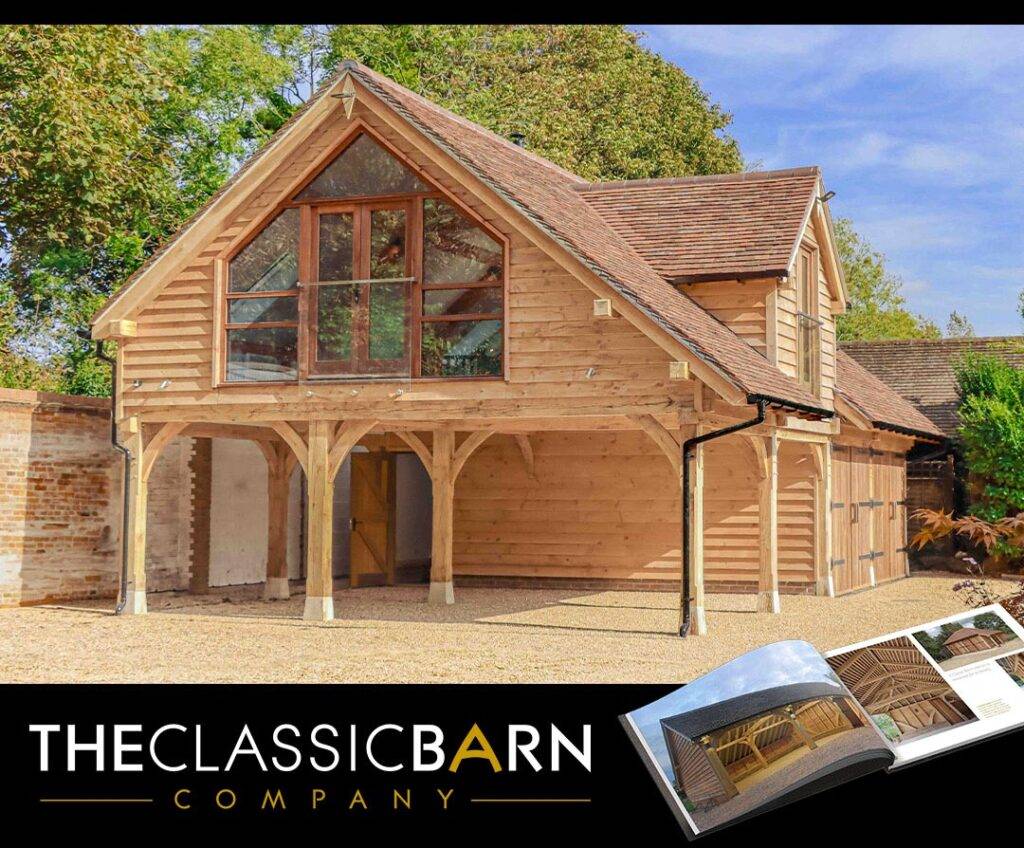
Do Oak Frames Make a Good Garden Room Extension?
Oak frames are an excellent choice for a garden room extension. Oak is renowned for its strength, durability, and timeless beauty. It’s also a sustainable building material, with oak trees being replanted to ensure future supplies.
One of the major advantages of using oak for a garden room extension is its natural insulation properties. Oak frames can help maintain a comfortable temperature in your garden room, keeping it cool in the summer and warm in the winter.
The Classic Barn Company’s oak-framed structures are built using traditional craftsmanship combined with modern building techniques, ensuring that your garden room extension is both energy-efficient and long-lasting.
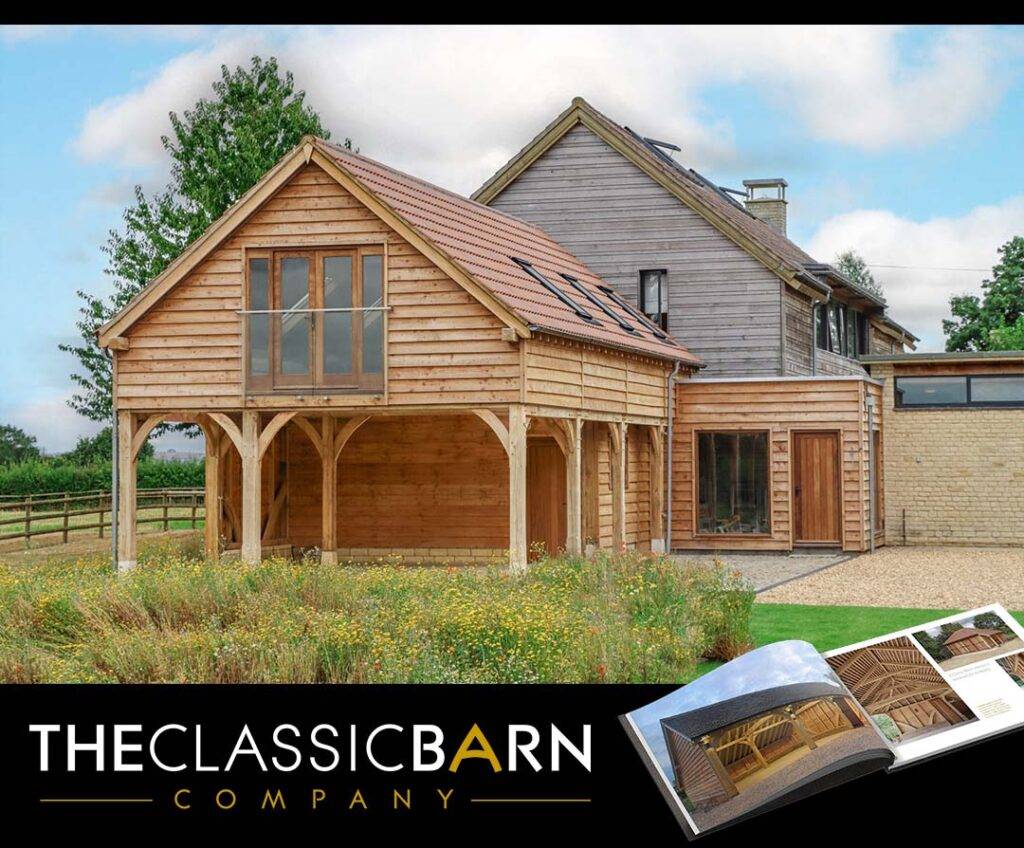
What Is a Link Extension?
A link extension is a small corridor or hallway that connects a garden room or other extension to the main house. It serves as a transitional space, providing easy access between the main property and the extension.
Link extensions are a popular choice for garden rooms, as they allow homeowners to create a seamless connection between the house and the garden room while maintaining the integrity of the original building.
The Classic Barn Company is adept at designing and building link extensions that enhance both the aesthetic and functional aspects of your property.
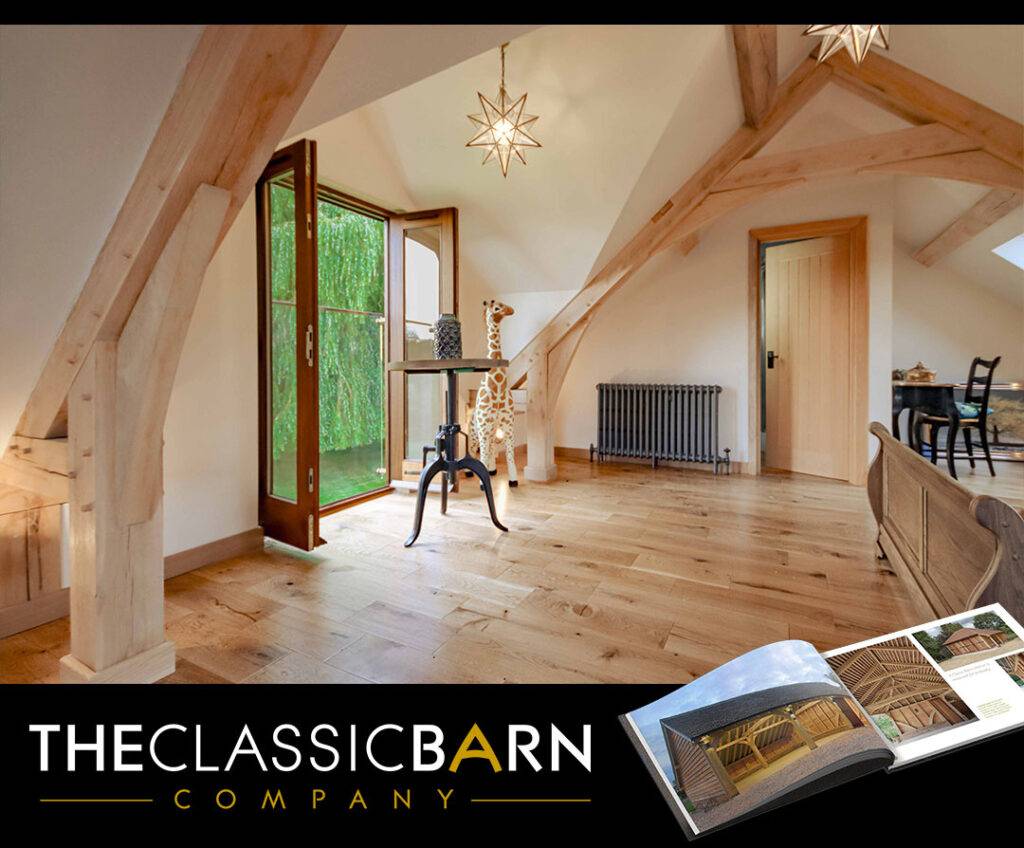
Can You Use a Link Extension with an Oak Frame Garden Room?
Yes, a link extension can be used with an oak-framed garden room. In fact, combining the two can create a striking architectural feature. Oak frames add character and a sense of grandeur to any property, and when paired with a well-designed link extension, they can create a harmonious transition between the indoor and outdoor spaces.
The Classic Barn Company offers bespoke oak-framed link extensions that are tailored to match the design of your garden room and home. Whether you’re looking for a glazed corridor to maximise natural light or a more traditional oak-framed walkway, they can design and build a solution that fits your vision.
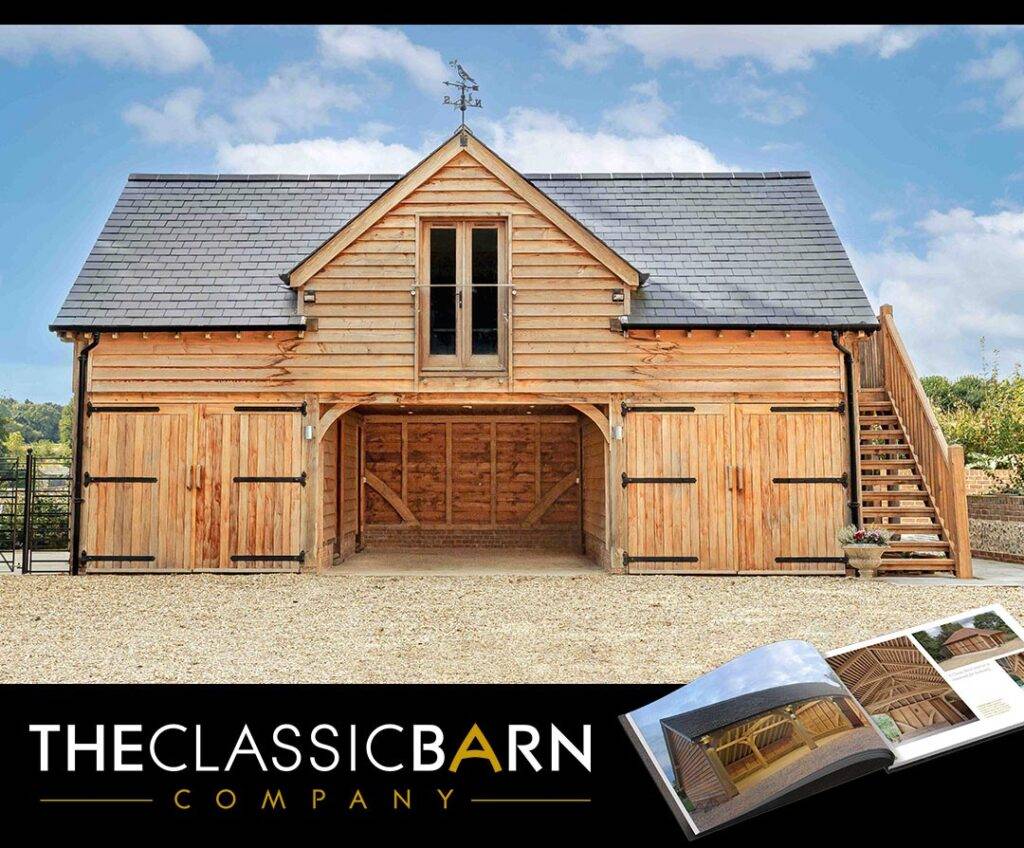
Is it Worth Building a Garden Room Extension?
A garden room extension can provide valuable extra space while enhancing the aesthetic and financial value of your home. Whether you choose to use it as an office, living room, or guest space, the versatility of a garden room makes it a popular choice for UK homeowners.
Working with a company like The Classic Barn Company, known for their craftsmanship in oak framing and an accredited member of The Guild of Master Craftsmen, ensures that your garden room extension is built to the highest standard.
From planning permission to design and construction, The Classic Barn Company offers a full range of services to guide you through the process, with an array of design solutions for both single storey designs or room above garages making your dream garden room a reality.
With their expertise in oak framing, they can create a bespoke extension that not only meets your needs but also stands the test of time.
To learn more about oak-framed garden rooms visit The Classic Barn Company or watch their informative videos on YouTube.
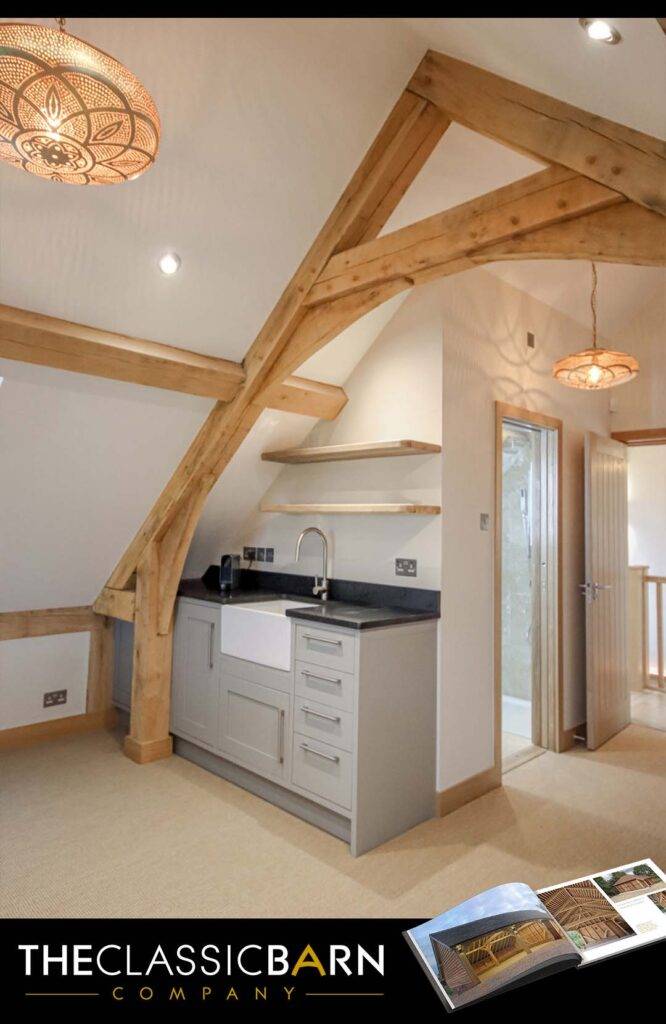
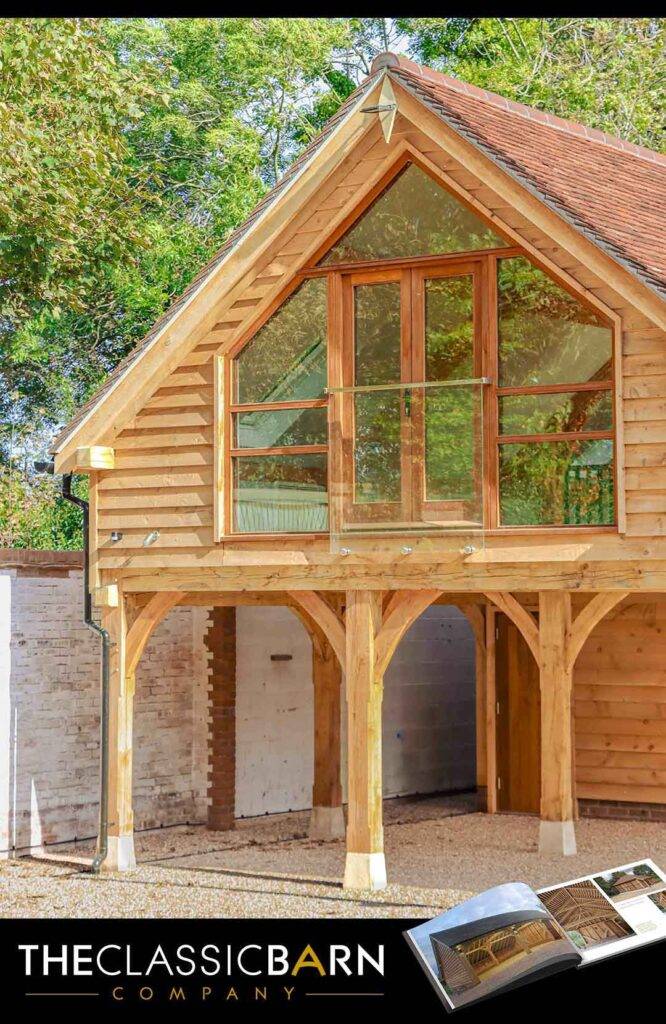
What is Different About The Classic Barn Company?
The Classic Barn Company stands apart from other oak framing companies due to its rich history, unwavering values, and team of highly skilled experts. Founded over three decades ago, the company has honed its craft and developed innovative techniques that push the boundaries of traditional oak framing.
At the heart of The Classic Barn Company lies a deep commitment to sustainability. They source their oak from responsibly managed forests, ensuring that every project contributes to the preservation of our natural environment. Their team of master craftsmen, many of whom have been with the company for years, possess a wealth of knowledge and experience that is passed down through generations.
One of the company’s unique strengths is its ability to seamlessly blend traditional oak framing methods with modern design sensibilities. They understand that every client has unique needs and preferences, and they work closely with them to create bespoke structures that not only meet their functional requirements but also reflect their personal style and vision.
The Classic Barn Company’s innovative techniques and attention to detail set them apart from the competition. From intricate joinery to meticulous finishing touches, every aspect of their work is executed with precision and care. Their commitment to excellence is evident in the stunning oak framed structures they have created, each one a testament to their craftsmanship and dedication.
Who founded The Classic Barn Company?
Andrew Guppy is the founder and lead designer at The Classic Barn Company. With over 25 years of experience in the industry, Andrew has established himself as a true authority in the field of oak framing.
His passion for this traditional building method began at a young age, and he has dedicated his career to mastering the intricate art of oak construction. Andrew’s extensive knowledge encompasses not only the technical aspects of oak framing but also the rich history and heritage behind this time-honoured craft.
Throughout his career, Andrew has been recognized by his peers and industry organisations for his exceptional work. His designs have won awards and been nominated to the prestigious ‘Built it’ awards. In addition his barns have been opened by Royals and are often recognised as flag ships in villages across the countryside and rural areas.
His deep understanding of oak’s unique properties and his ability to translate clients’ visions into reality have made him a sought-after authority in the industry.
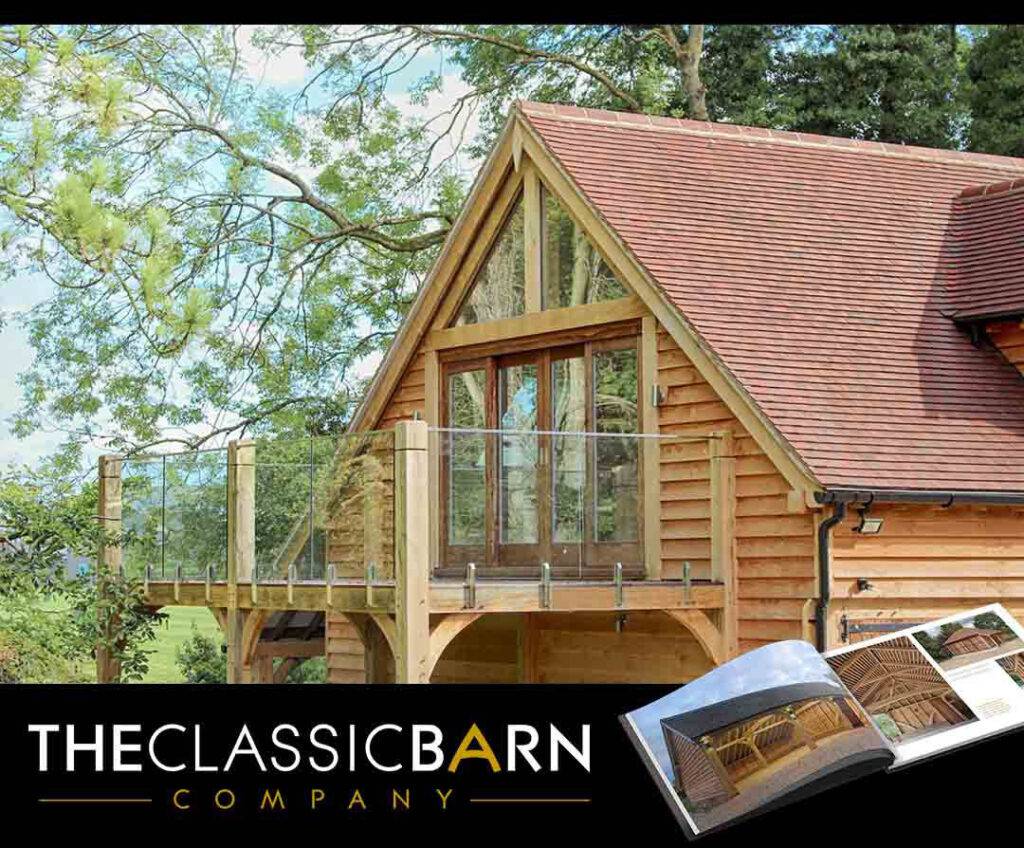
What sort of oak framed buildings do The Classic Barn Company build?
The Classic Barn Company is renowned for their expertise in constructing a wide range of. Their skilled craftsmen possess the ability to handle projects of varying sizes and complexity, showcasing the versatility of oak framing and the ability to combine habitable spaces such as guest accommodation.
One of their specialties is the construction of oak framed garages, both traditional standalone structures and those with additional living spaces above. These garages are not only functional but also exude a timeless charm that seamlessly blends with any property.
Beyond garages, The Classic Barn Company excels in the creation of stunning oak framed barns, stables, complexes, extensions and outbuildings.
The Classic Barn Company has an excellent video that showcases their craftsmanship and the oak framing process. The video takes you through the entire process of an architecturally led build, from the concrete being poured to a fully fitted interior. You can witness the skilled craftsmen carefully constructing different phases of the project and the attention to detail of each beautifully crafted aspect. You’ll see them expertly assembling the oak frame, with each piece precisely fitted together using intricate joinery methods, and the finished project in all it’s glory.
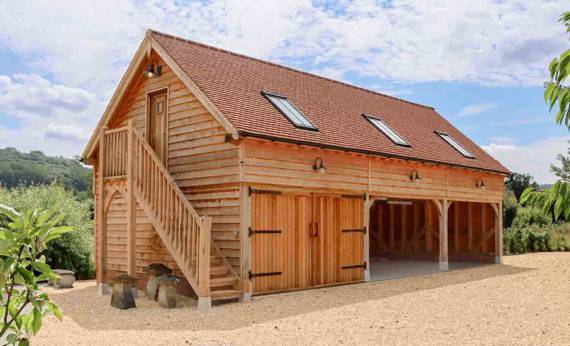
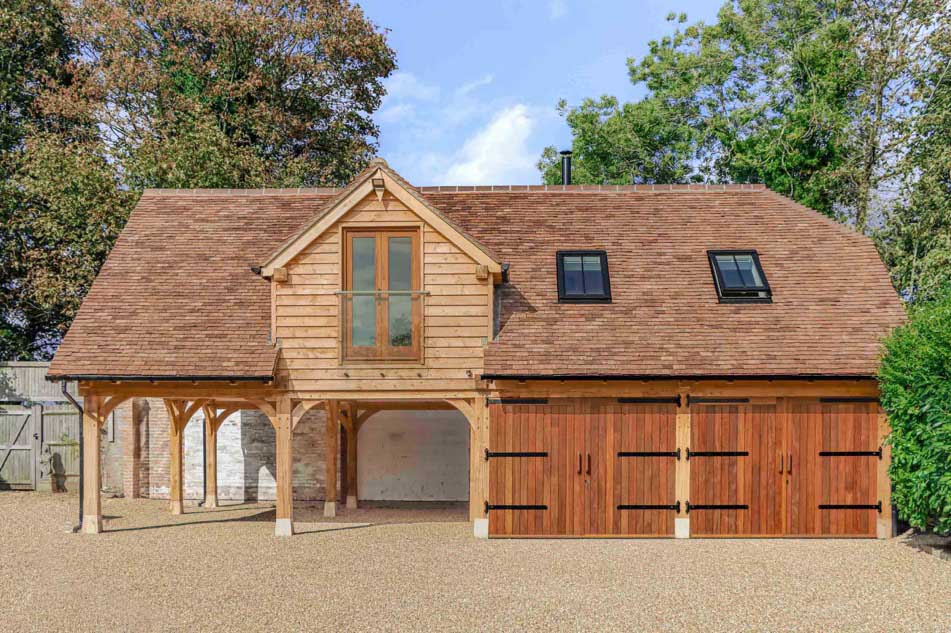
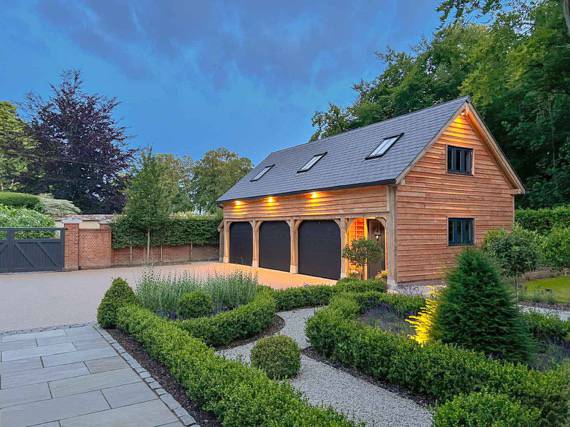
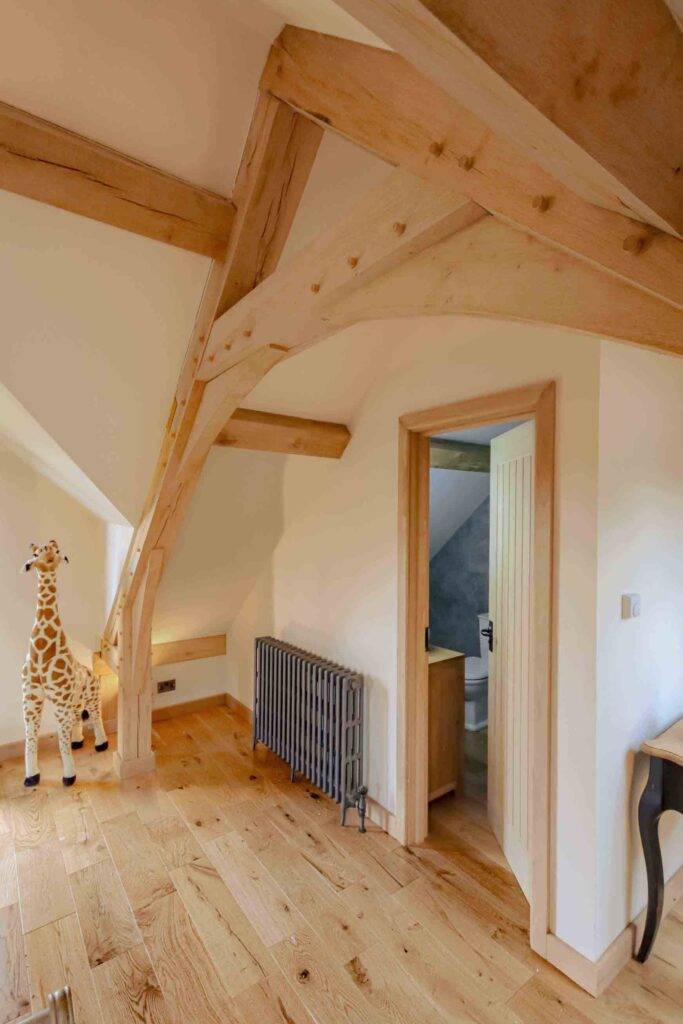
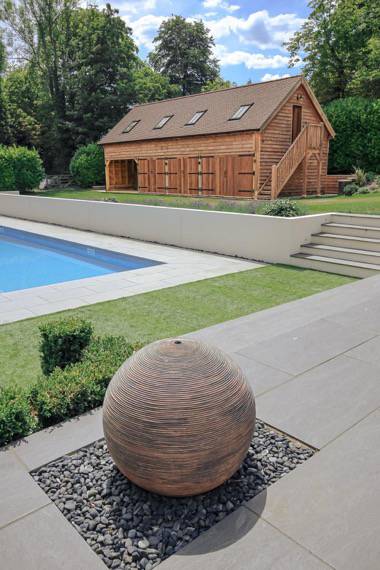
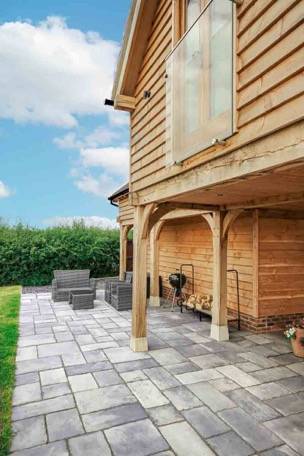
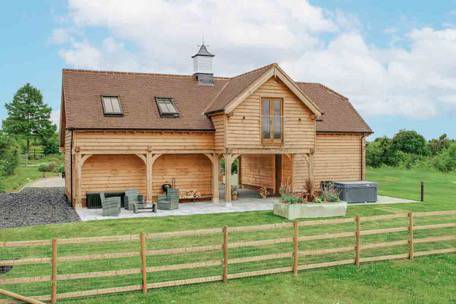
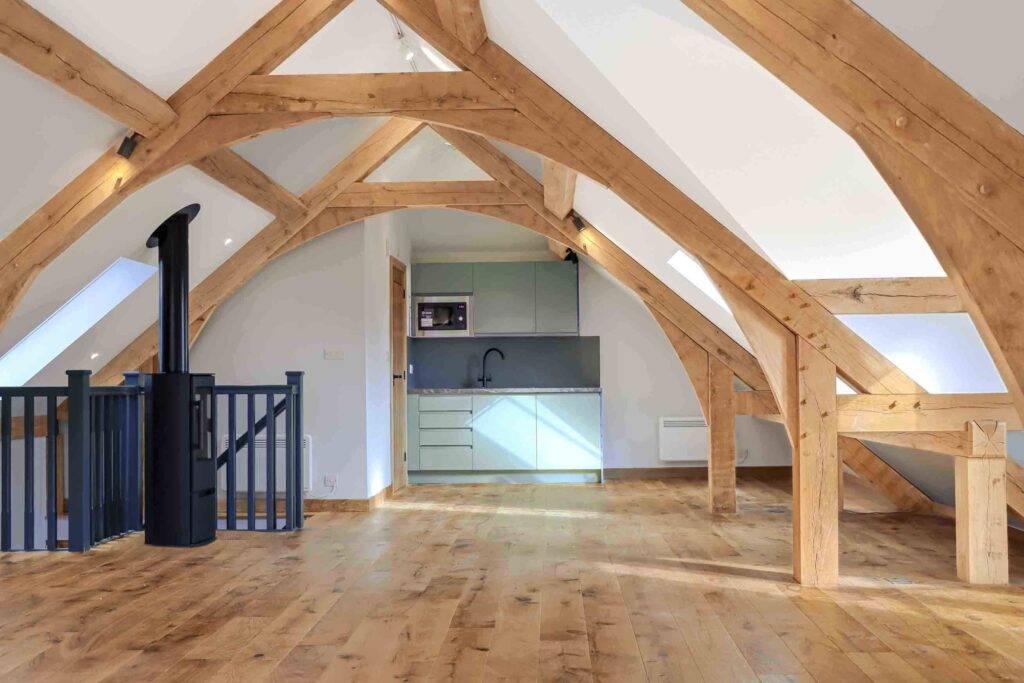
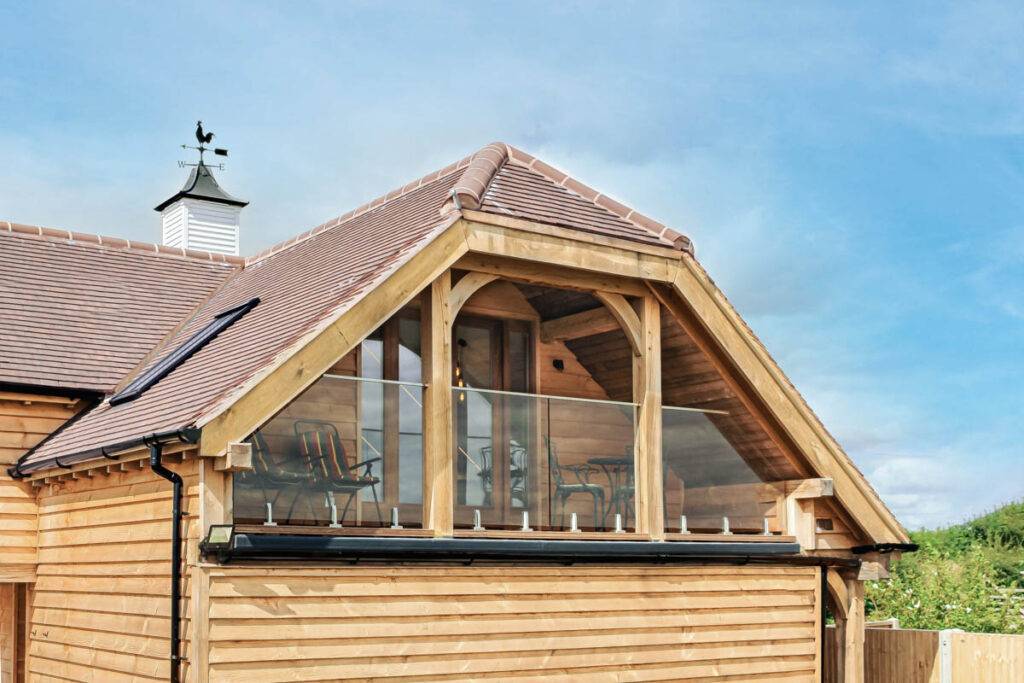
This is a paid for post, by The Classic Barn Company.













